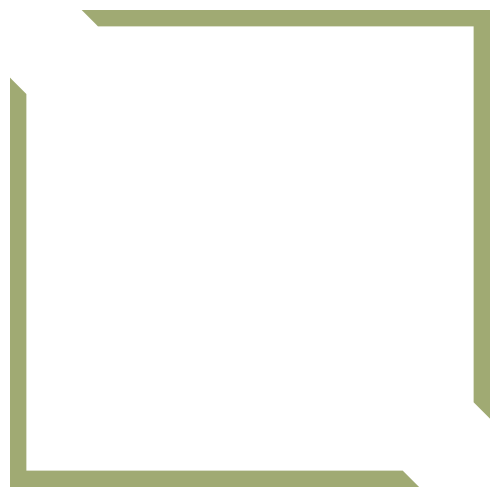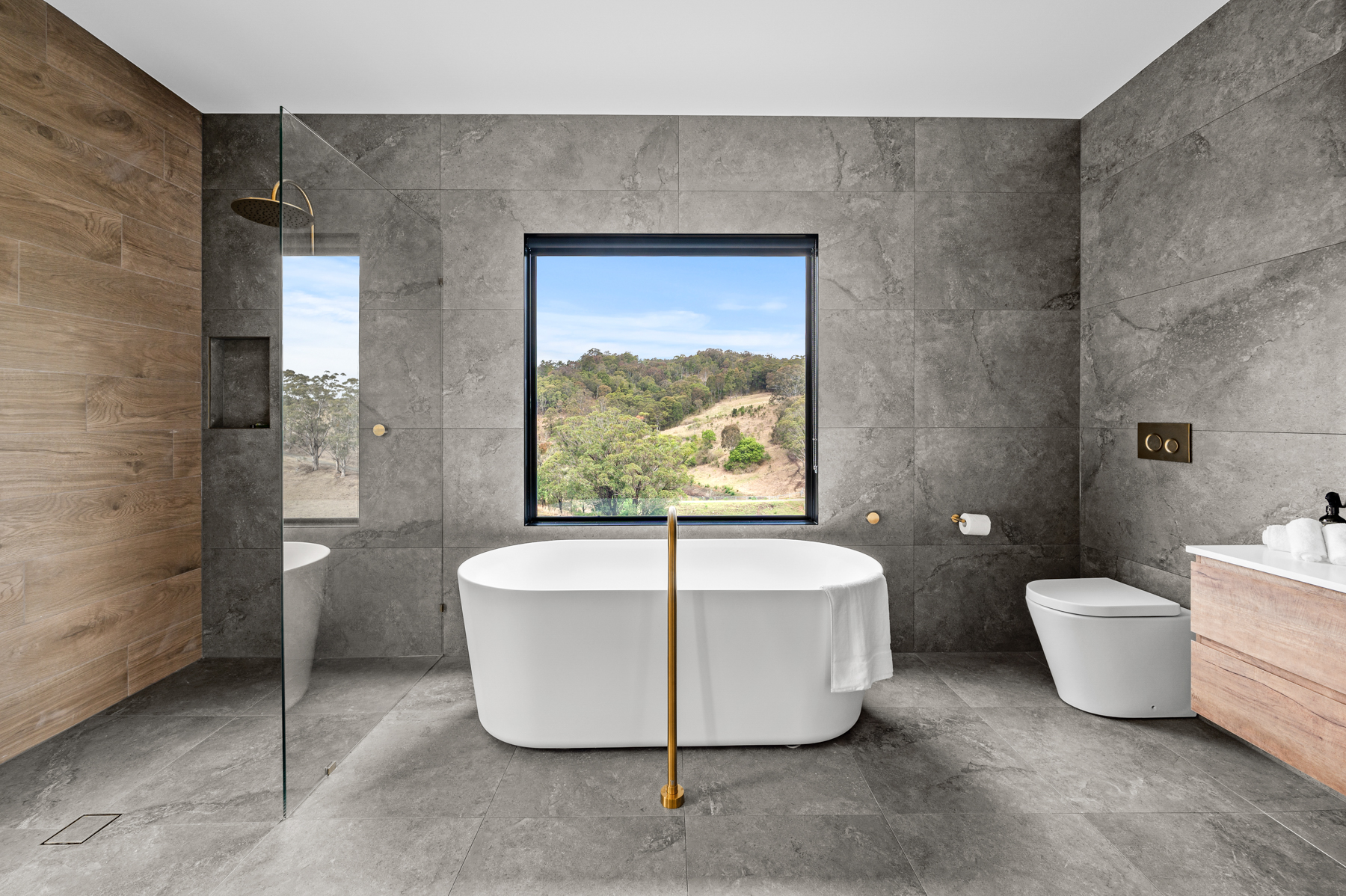
16 May Pokolbin Mountain Estate: A Tranquil Retreat
House Feature: May 2024
Nestled in the picturesque landscape of Pokolbin, this new custom home is a testament to the beauty of seamless design and natural harmony. This home, designed to capture the breathtaking views while offering a sense of isolation and solitude, is a perfect retreat from the hustle and bustle of everyday life.
From the moment you approach the property, you are greeted by extravagant, welcoming, and eye-catching entry gates that set the tone for the grandeur within. The driveway leads you up the mountain, where the home is perched atop, providing an unparalleled vantage point of the stunning surroundings.
The architectural design of this home focuses on maximising the views and ensuring privacy. Expansive glazing at the front of the house opens up to the panoramic scenery, allowing for an uninterrupted connection with nature. The soaring balcony extends the living space outdoors, creating a seamless transition between the interior and exterior. In contrast, the rear of the home remains mostly solid with few windows, ensuring a private and secluded atmosphere.
Inside, the design is uncomplicated yet sophisticated. The home features two spacious bedrooms, each with luxurious ensuites that boast gold fixtures, a blend of tile and wood elements, and vanities reflecting the wood feature walls opposite. These touches enhance the warmth, character, and balance within the space, making the ensuites a perfect blend of elegance and comfort.
The central living zone is the heart of the home, comprising the kitchen, dining, and lounge areas. This central space is designed to offer both privacy and a sense of openness, with large windows framing the surrounding landscape. The rustic stone fireplace adds warmth and a natural element to the living area, complemented by wood features that extend from the floor up to the front of the seating area of the island bench. A beam feature pendant light over the island matches the wooden beams in the central living area’s ceiling, tying the space together with a cohesive design.
The clients’ choice of materials and finishes reflects a clean, contemporary style with touches of warmth. The combination of rustic, industrial, and modern elements results in a home that is not only visually stunning but also cosy and welcoming.
This custom home is a beautiful blend of country charm and contemporary elegance, offering a perfect retreat that captures the essence of its breathtaking surroundings. With its thoughtful design and meticulous attention to detail, it stands as a testament to the harmony that can be achieved when modern architecture meets the natural world.
And now you have the opportunity to experience this slice of secluded heaven for yourself! Find the booking link here for your getaway in the mountains:
Architect: Sheer Designs
@sheerdesigns_
Photography by Joshua Hogan
@joshua_hogan_photography
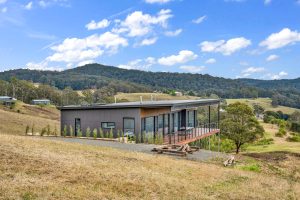
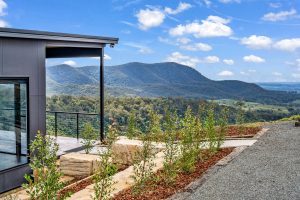
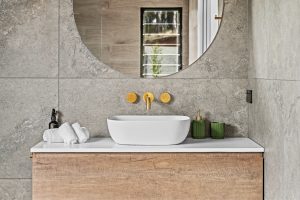
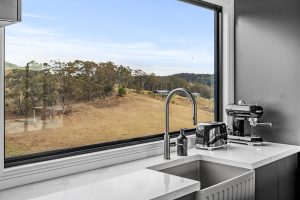
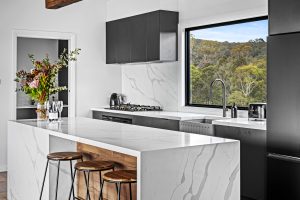
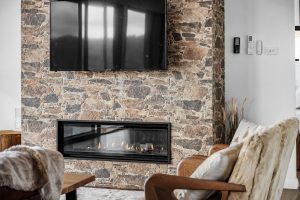
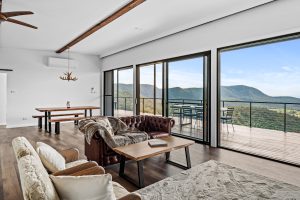
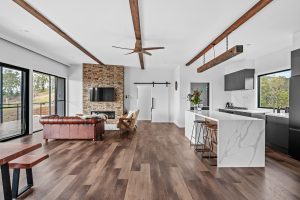
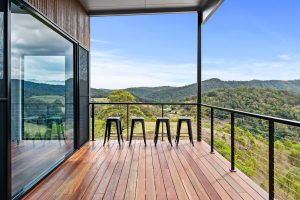
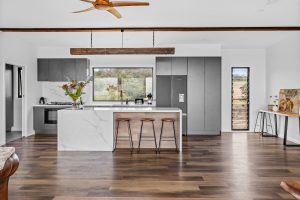
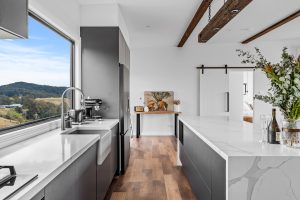
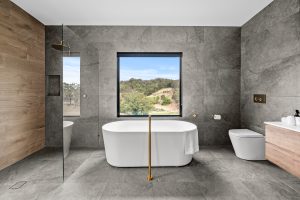
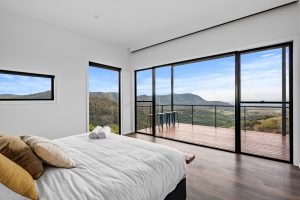
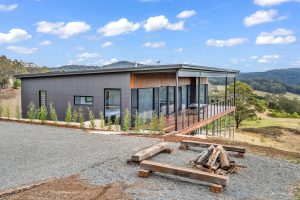
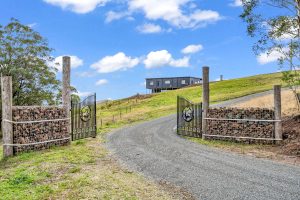
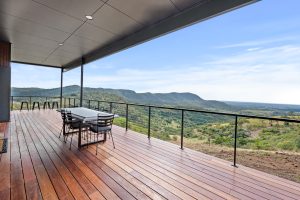
Check out our social media pages for more!
info@lenprobuilding.com.au | (02) 4991 2459
Instagram: @lenprobuilding
Facebook: @Len Pro Building Pty Ltd
