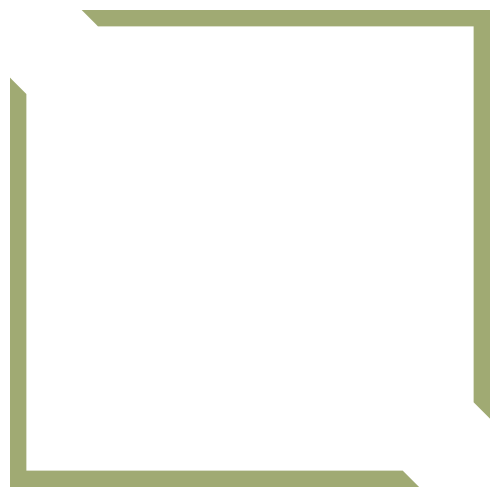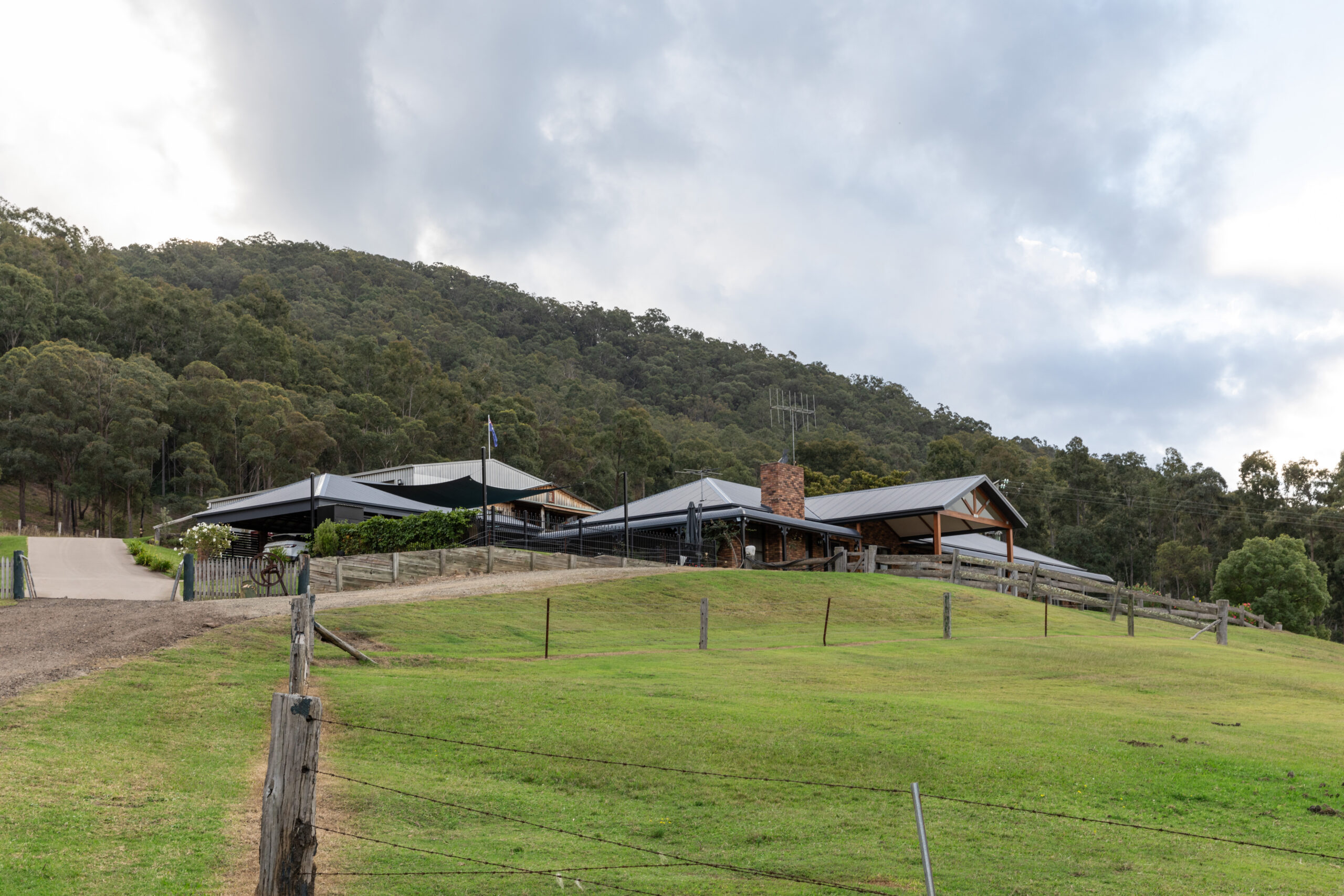
23 Jun Modern Farmhouse: Perched on a Hilltop.
House Feature: June 2021
With an already perfect country-side location overlooking its stunning surrounds, this classic home called for a revival, reflective of the times; balancing a marriage of classic and modern styles.
This renewed home inhabits a relaxed quality that is inviting and warm without pretension; lavished in minimal, farmhouse style and low-key luxury.
Len Pro Building had the opportunity of restoring this 1988 home at the end of 2020. The renovations which were delivered, included an exterior facelift and extensions adding to the existing home. This created a new location for the spacious master bedroom, with walk-in robe and ensuite, as well as an alfresco area positioned at the entry of the home. A number of internal walls were also removed in the original space which produced an inclusive, open floor plan; allowing a more seamless flow throughout the home.
Choosing to renovate this house was an easy decision to the owners, to be able to retain their home filled with many years of memories. It was important to maintain the charm of their classic home while also supporting a modern lifestyle.
The final result of this home is refreshing and sophisticated. The Modern Farmhouse style embraces tradition and functionality with a modern twist, adding personality and character. This home showcases neutral colour schemes, smooth lines and natural elements.
As the heart of the home, the existing warmth provided by the kitchen contributes itself perfectly to the idea of the modern farmhouse design. The crisp, white cabinetry and bench selections, allow the space to feel fresh and open. Incorporating the natural materials and textures of the wood floors and brushed metal features of the hardware and impressive light fixtures, highlight the blend of these rustic and minimal styles.
Immerse in the fresh, marble bathrooms and laundry that are flooded with light! The features of the cabinets and handles of the kitchen are absorbed within these spaces to preserve a sense of consistency and flow throughout.
With nature and location being an integral part of this home and the owner’s ways of living, the veranda and alfresco areas were planned to ensure maximum experience and enjoyment of the outdoors. The complete wraparound veranda and extended alfresco, allows the impressive views to be enjoyed from every angle, at any time of the day!
We are proud to have worked in collaboration with the clients to transform their home and truly bring their vision to life, with our attention to detail and impeccable quality.
The perfect example of taking your ideal location and creating your dream home!
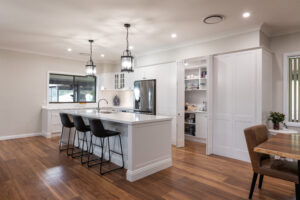
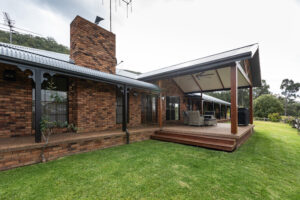
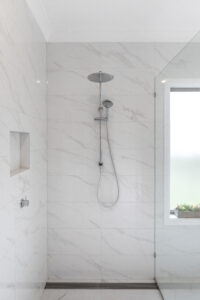
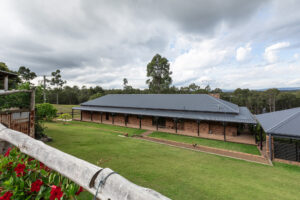
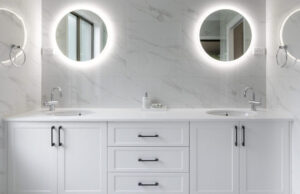

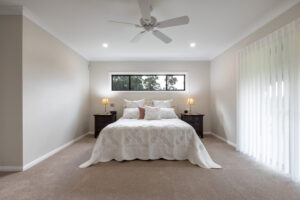

Head to our social media pages to see more!
Instagram: @lenprobuilding
Facebook: @Len Pro Building Pty Ltd
Photos by Megan @mjkcreative
