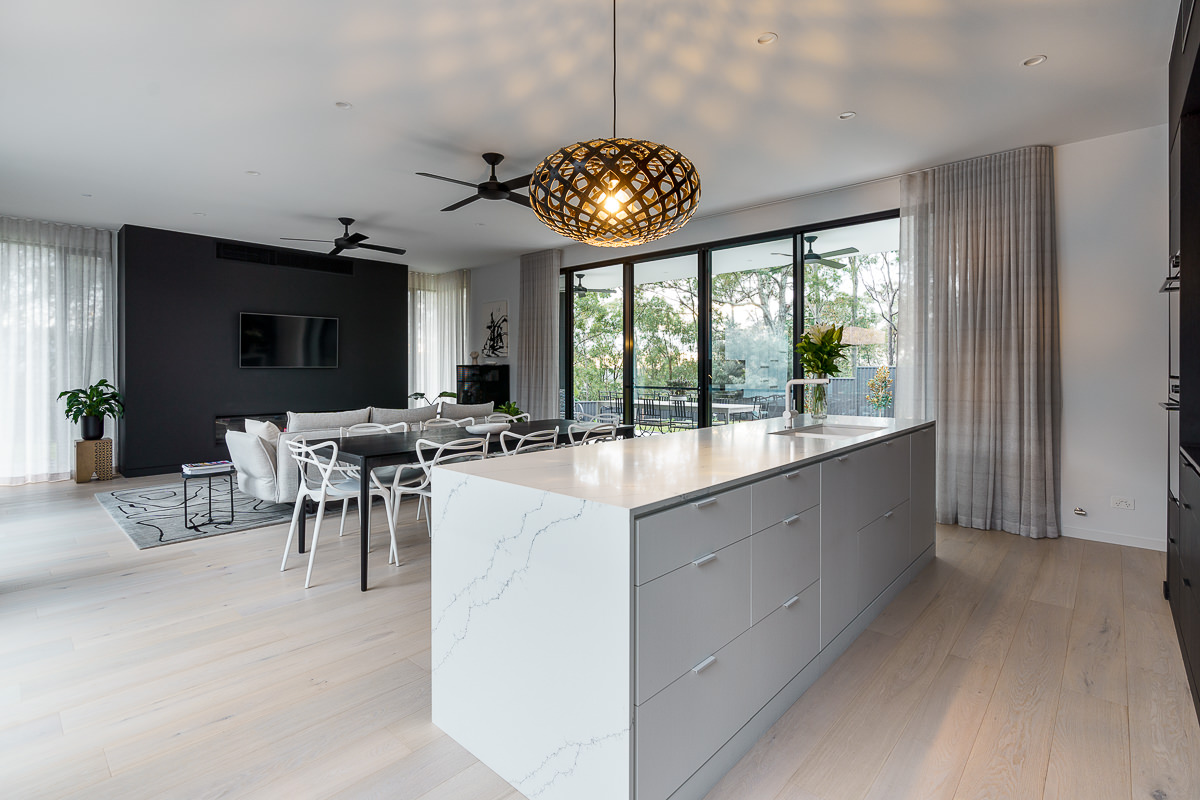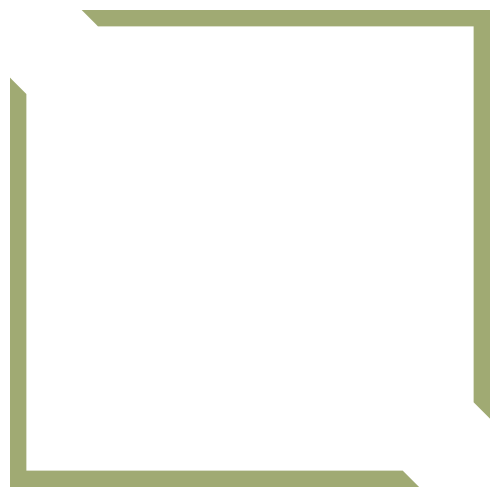
20 Apr Open Concept vs. Traditional – Which Floor Plan Is Right For You?
When it comes to choosing a home layout, there are two popular options: traditional floor plans and open concept homes.
While both have their pros and cons, the decision ultimately comes down to personal preference! In this blog, we’ll explore the benefits and drawbacks of each layout to help you make an informed decision that suits your family and lifestyle.
TRADITIONAL FLOOR PLANS
A traditional floor plan is characterised by defined rooms with walls and doors that separate them from each other. The kitchen, living room, dining room, and other common areas are typically separate, making it easier to create distinct spaces for different activities. Here are some pros and cons of traditional floor plans:
PROS:
1. Privacy: With defined rooms, homeowners can enjoy more privacy and separation between living spaces.
2. Noise Reduction: Walls and doors help to reduce noise between rooms, making it easier to relax or focus on tasks.
3. Flexibility: Traditional floor plans offer more flexibility to decorate and design each room according to its intended use. For example, the dining room can be furnished with a formal dining set while the living room can be designed for relaxation and entertainment.
CONS:
1. Limited Natural Light: With walls separating rooms, natural light can be limited, making the space feel darker and smaller.
2. Reduced Socialisation: Traditional floor plans may feel more closed off and compartmentalised, making it harder for guests to socialise and move around the space.
3. Smaller Spaces: Defined rooms can make the home feel smaller and more cramped.
OPEN CONCEPT FLOOR PLANS
Open concept homes, on the other hand, feature larger, more open living spaces with fewer walls and more natural light. The kitchen, living room, and dining room are typically integrated into one larger space, creating a seamless flow between areas. Here are some pros and cons of open concept homes:
PROS:
1. Spaciousness: Open concept homes feel more spacious and ‘airy’, making them ideal for hosting large gatherings and entertaining.
2. Natural Light: Open concept homes allow for more natural light to flow throughout the space, creating a brighter and more inviting atmosphere.
3. Better Traffic Flow: Without walls to hinder movement, open concept homes allow for better traffic flow and easier movement between spaces.
CONS:
1. Reduced Privacy: With fewer walls and doors, privacy can be compromised in open concept homes.
2. Noise: Without walls to absorb or block sound, noise can carry throughout the space, making it harder to relax or focus.
3. Limited Flexibility: With an open concept design, it can be harder to create distinct spaces for specific activities or functions.
Ultimately when it comes to designing the best floor plan for your custom home, it all comes down to personal preference; after all you will be the one living in it! It is very significant to evaluate each of the benefits, while taking into consideration your family’s needs and lifestyle in selecting the perfect floor plan for your home.
At Len Pro Building we will guide you from concept to completion. We have a structured process to ensure your new home is delivered to your vision, in a timely manner. We place large emphasis on communication to ensure that you will be well informed throughout the entire design and building process.
If you want to learn more about building a new home send us an email today:
info@lenprobuilding.com.au | (02) 4991 2459
Instagram: @lenprobuilding
Facebook: @Len Pro Building Pty Ltd


